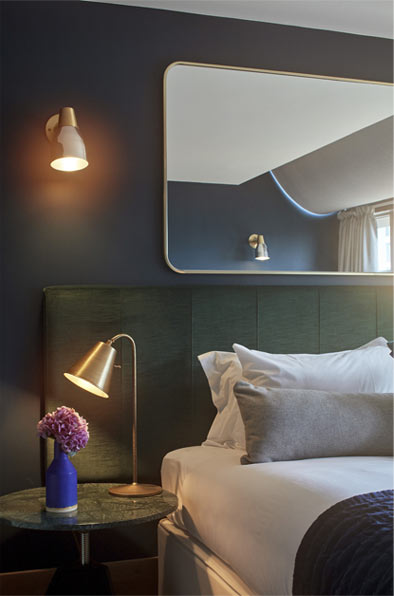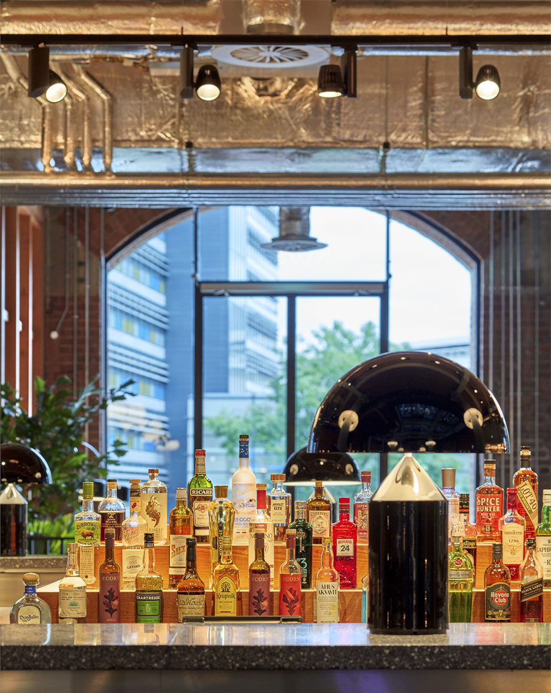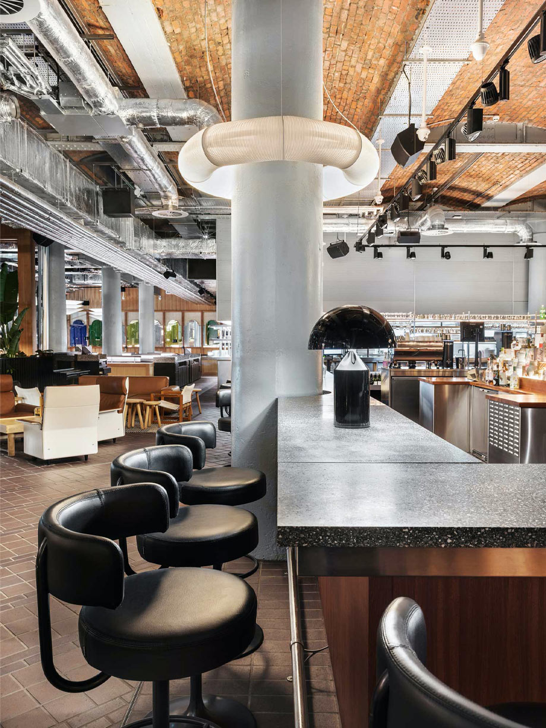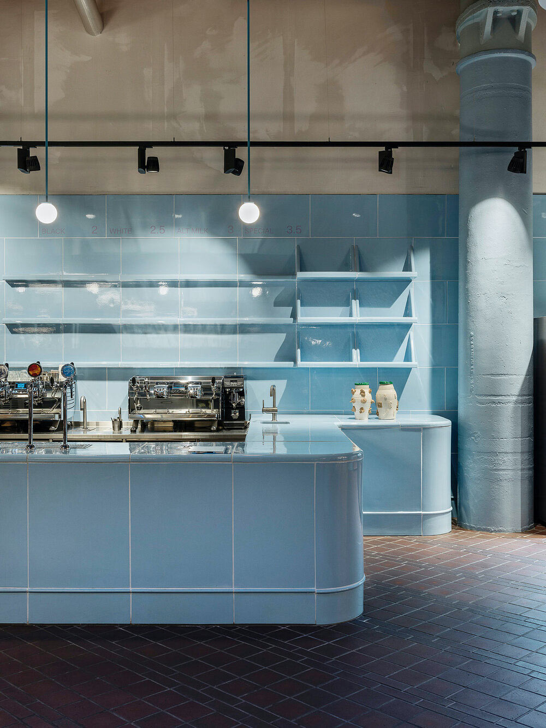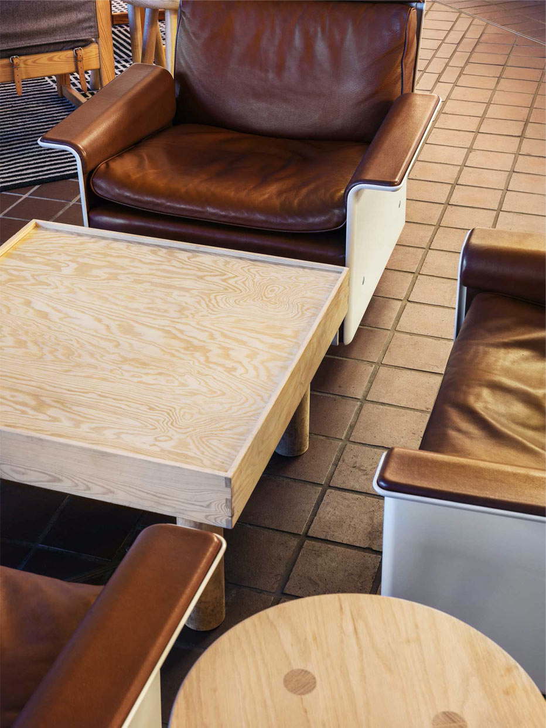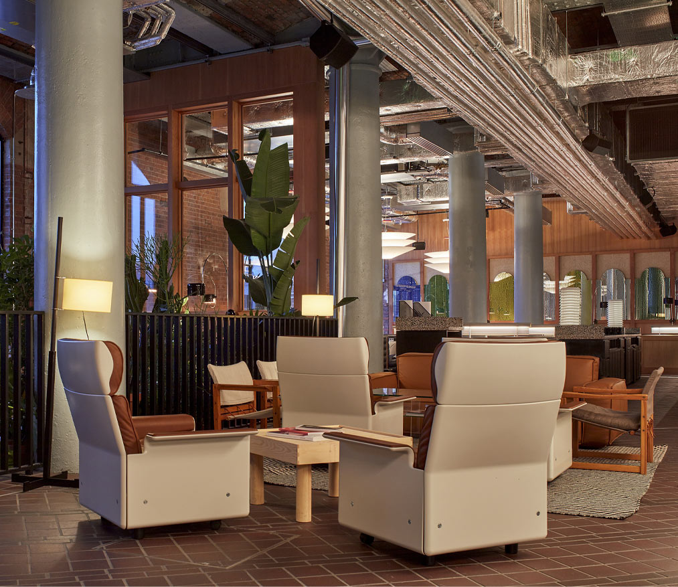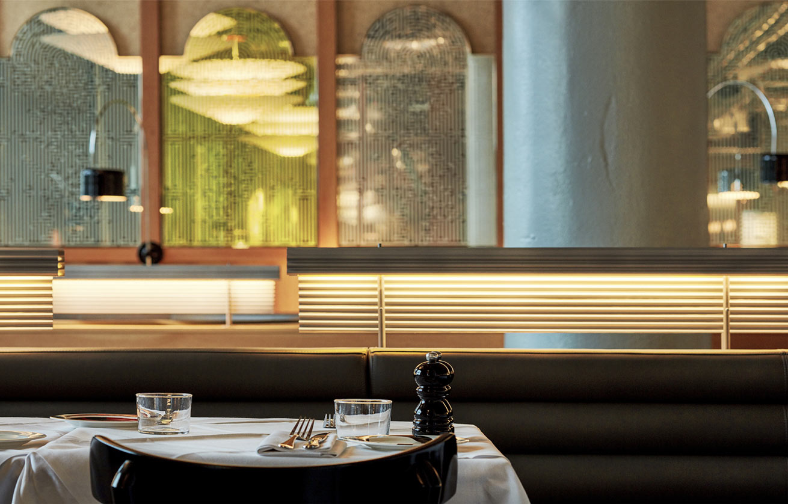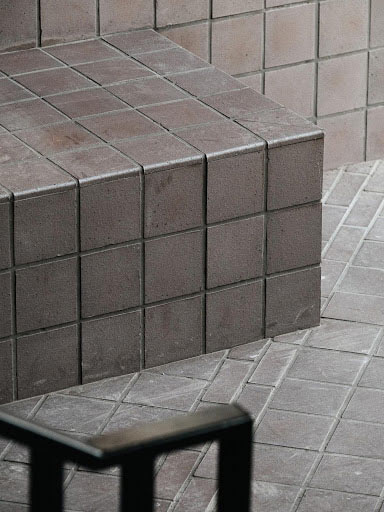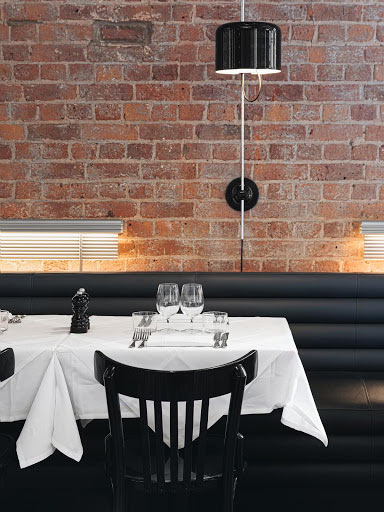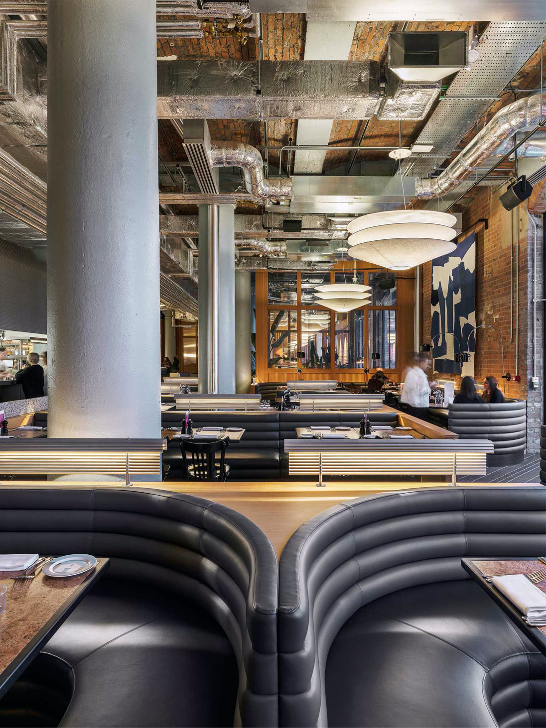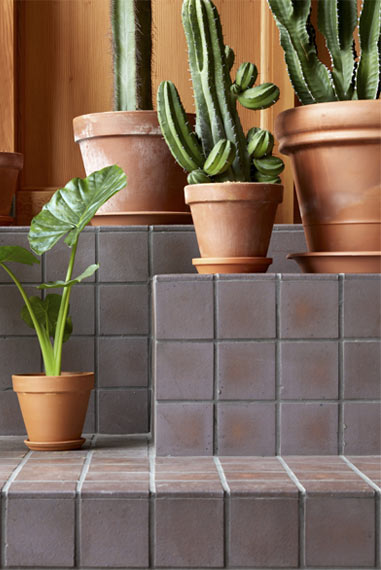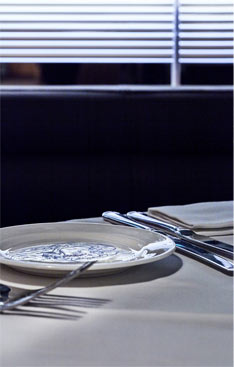
Ducie Street Warehouse
Role: Lead Architect, Interior & Furniture Designer
Completed October 2019
After one week of being open, Ducie Street Warehouse was already applauded by the Sunday Times as the best new hotel in the North of England. “Picture an aparthotel and the chances are that Croydon Ikea, rather than Chiltern Firehouse, springs to mind. This fast-growing sector has plenty going for it in terms of value and convenience, but not so much in the way of character. So, credit to the Native group for turning serviced self-catering sexy at its new Manchester outpost – with design by Archer Humphryes, the architects who made the Firehouse celebrity catnip when it opened in 2013. An aparthotel full of industrial character, with a great bar and rooms ranging from generous studios to palatial penthouses.”
Located in the newly transformed site, Ducie Street Warehouse is on the edge of Manchester’s Northern Quarter, occupying eight floors of a vast Grade II listed former Victorian warehouse, 166 beautifully designed apartments offer a variety of living spaces complete with private garden terraces.
Re-imagined by Archer Humphryes Architects, the building’s industrial heritage is prominent throughout. With towering cast-iron columns, a vast central atrium and exposed barrel arched brickwork; each apartment features a fully equipped kitchen and magnificent parquet flooring. Guy Nixon, founder and CEO of Native said: “This has been an extraordinary opportunity to take one of the great icons of Manchester’s industrial past and turn it into a major cultural and social destination for the city.”
Already a triumph in Manchester, the architecture and interior design was intent on revealing the grandeur of the Victorian cotton warehouse embedded in the heritage of the rail and canal network, whilst layering the interior to reveal the cavernous space in isolated pockets. With a rich history, both nuanced and audacious it was important to find a human scale in the narrative with comfort. This was achieved in an architectural language that is reminiscent of a public library where you can have solace in the open plan whilst being part of the community ‘living room’- a ground floor social hub Includes an 80-seater restaurant, a Mini-Cini, coffee counter and flexible events and workspaces, providing a unique community centre and all-day hangout.


